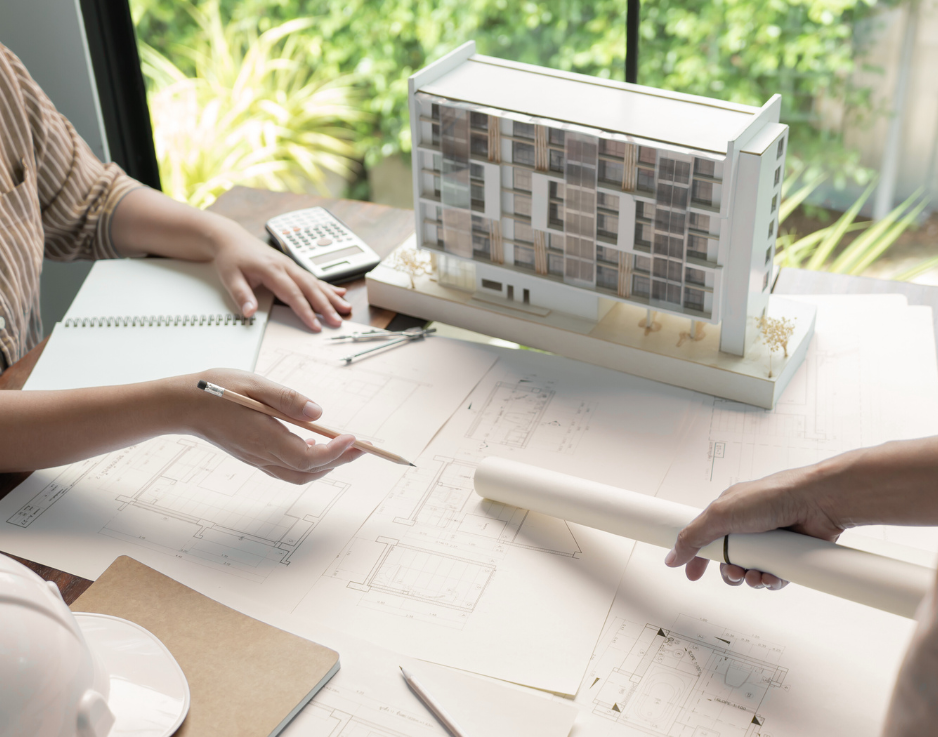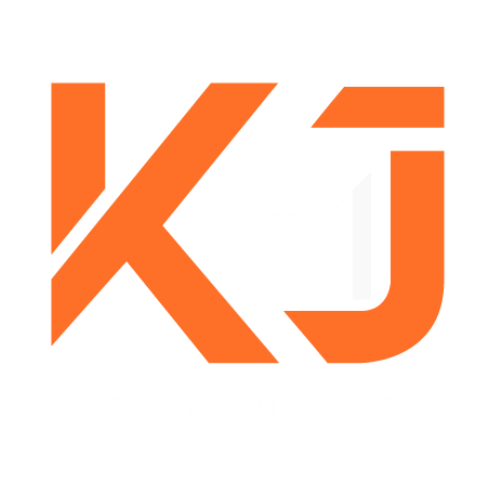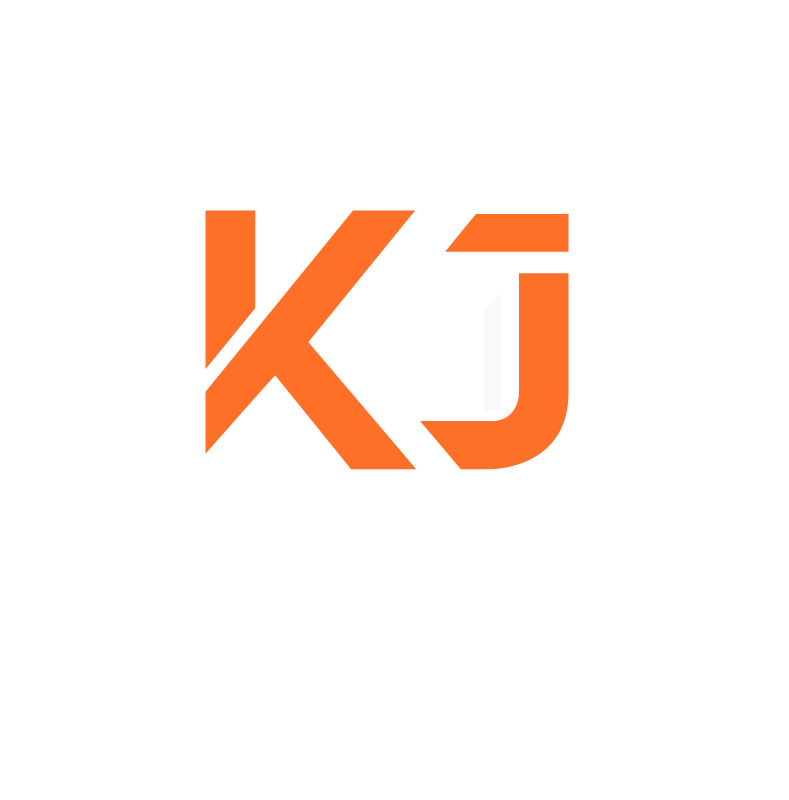KJ Construction And Development
Design Your Dream Home With KJ Construction and Development
Outdated layout. Poor flow. No storage. Your home should reflect your lifestyle. KJ Construction and Development offers residential architectural design services across Baton Rouge and surrounding cities to transform your home into a space that works beautifully every day.
Smart Residential Design That Matches How Your Lifestyle
Great homes are thoughtfully designed around how people live. At KJ Construction and Development, we offer residential architectural design services that prioritize function, flow, and livability. Whether you are planning a custom build, a major remodel, or a full home addition, we start with a deep understanding of your needs. We translate your goals into detailed construction plans, including layout, structural elements, lighting, and spatial design. Our team works closely with engineers and city planning offices to ensure your project meets local building codes and passes every permit stage. We serve homeowners in Baton Rouge, Prairieville, Port Allen, Walker, Denham Springs, and nearby areas, delivering designs that are both practical and personal.

Open 24/7 support for help
Call For Support . We are Ready To Help You.
Why Choose Us
Design mistakes can cost thousands and waste months of construction. KJ Construction and Development brings precision and practical thinking to every residential design project. Our team designs homes that function well, meet all code requirements, and are ready to build. We take time to understand how you use your space, what matters most to your family, and how to future proof your investment. Whether you are remodeling or building from scratch, we help you avoid layout problems, space inefficiencies, and permit delays.
With deep knowledge of Baton Rouge’s neighborhoods, property regulations, and construction standards, we design with your location in mind. You will get smart, detailed, build ready plans that make sense and save time.
Designs That Actually Get Built
Our plans are ready for contractors and pass city reviews. No overcomplicated drawings or concepts that fail in real life.
We Design Around Your Daily Life
Your kitchen workflow, laundry habits, and storage needs matter. We plan homes that support your routines, not just impress your guests.
Frequently Asked Questions
We provide architectural design services for both remodels and new homes. Whether you are adding space, reconfiguring rooms, or starting fresh, we create plans tailored to your home and your goals.
Yes. Our plans are created to meet Louisiana building codes and local ordinances. We can guide you through the permit process and communicate directly with local officials to avoid delays.
Bring inspiration photos, a list of needs and wants, and any existing floor plans or site info. We use that to understand your goals and begin shaping a design that fits your space.
Most projects take three to six weeks depending on complexity. We keep you updated with milestones for drafts, revisions, and final plans ready for permit submission or contractor bidding.
Yes. We work directly with builders and also offer full design build services through our team. That means one point of contact for design, permits, and construction from start to finish.
Areas We Served
- Baton Rouge, LA
- Port Allen, LA
- Zachary, LA
- Denham Springs, LA
- Walker, LA
- Gonzales, LA
- Prairieville, LA
- Baker, LA

